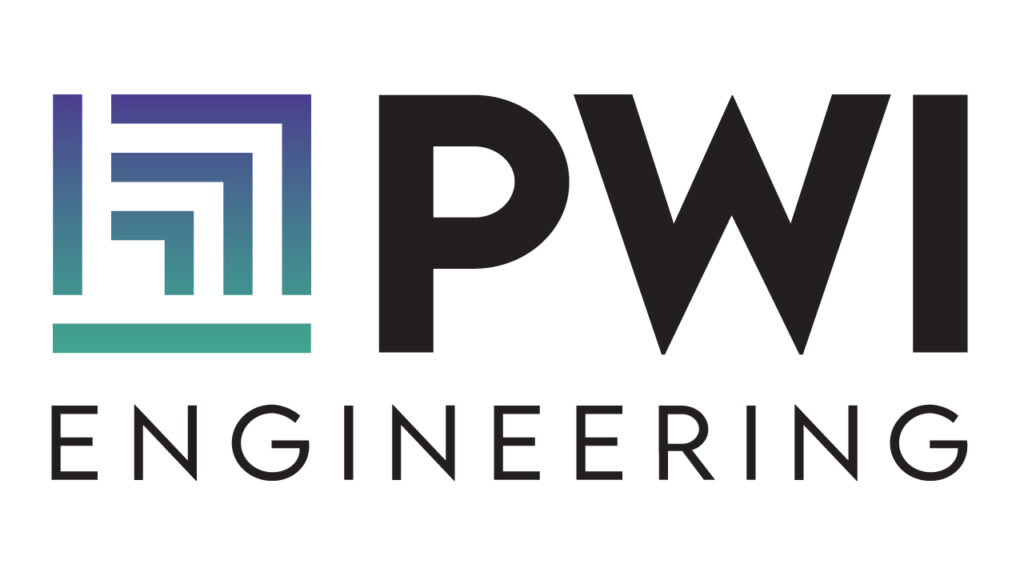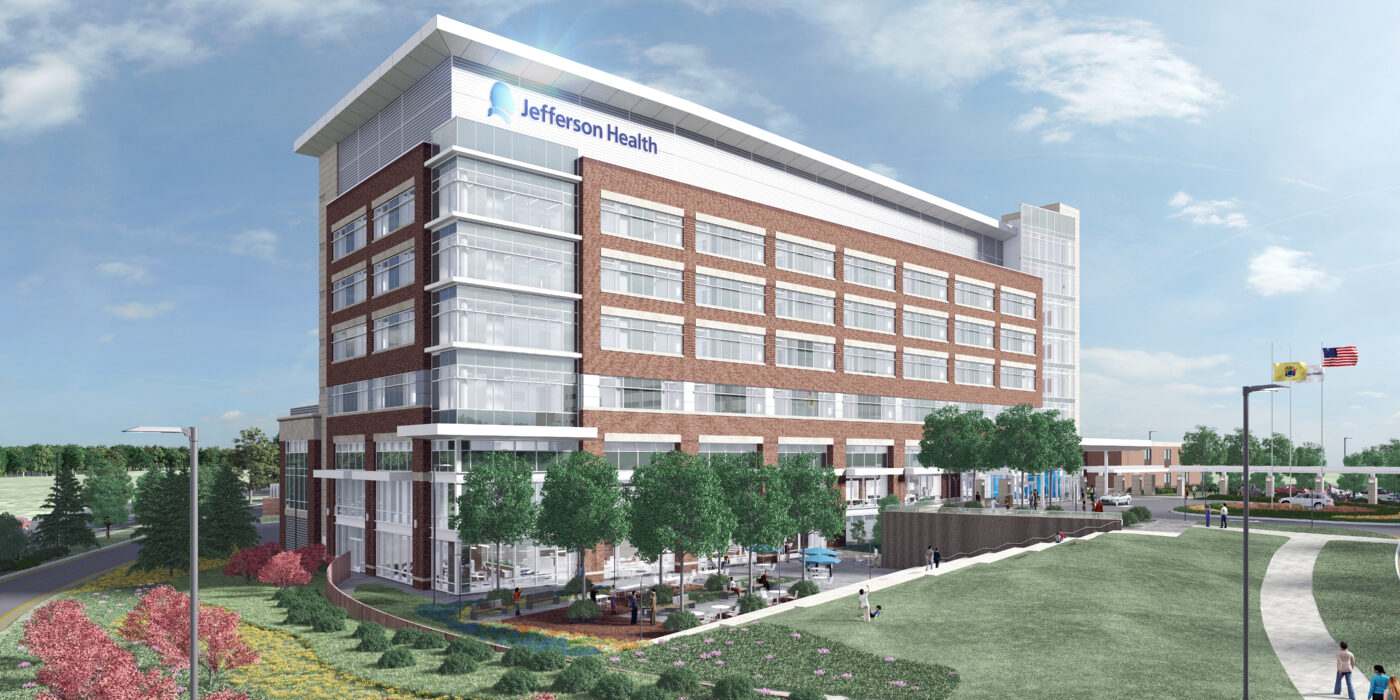GBCA Award – Best Healthcare Project: Jefferson Health New Jersey – Silvestri Patient Tower
We are honored to be part of the design team for this GBCA Award for Best Healthcare Project. Kudos to P. Agnes Inc., CallisonRTKL, O’Donnell & Naccarato.
The first phase of this project included the construction of an 836-car parking garage. This initial phase includes the construction of a temporary parking lot, the relocation of underground utilities, the construction of an underground retention basin, and the relocation of the municipality’s sanitary lift station. The second phase of this project features the construction of a new patient tower. The 270,000 SF, seven-story Silvestri Tower at Jefferson Washington Township Hospital features 90 private rooms; a main hospital entrance with covered drop off; 2-story light-filled hospital lobby with a café and other visitor amenities; family space in room and waiting areas; Registration, pre-admission testing, gift shop and coffee shop; hospital cafeteria with outdoor seating; same-day surgery unit & recovery room (PACU); Central Processing Distribution Center (CPD); 1st floor Diagnostic Center with 29% shell space, 2nd Floor 100% shell space for future surgical suites; 3rd Floor Critical Care Floor; 4th & 5th floors – General Acute care Patient Floors; 6th floor – 100% shell space for future General Acute Patient Floor; 7th floor – Penthouse; and Roof with Helipad. family space in room and waiting areas; Registration, pre-admission testing, gift shop and coffee shop.

